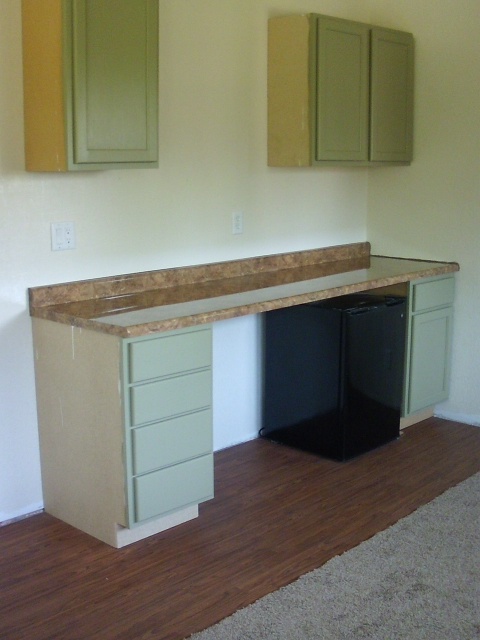Anyway, one of my goals was to have it ready for my parents to stay in when they came up for their annual spring visit. We plugged along on this building until the end of April, then Greg went to work putting on the siding, soffit, fascia and so forth, and I kept working on the inside, painting the cabinets, and building the Murphy bed. The place is pretty good size for a studio but there was not going to be any room for a permanent bed so I decided to build a folding bed. It's technically not a Murphy bed because there's no mechanical hardware that easily folds the bed up, only a set of hinges and the strength of two people lifting and pushing it against the wall. Anyway, Greg let me use his tools but mostly let me build this thing on my own. I made a few design errors but these were easily fixed, and I made a couple of minor mistakes while putting it together, but I eventually got it assembled, painted and set up for my parents the day before they arrived.
The only snag I hit was I didn't fully appreciate how tall the thing would end up being. I wayyyy overbuilt this thing, and used probably twice the lumber I needed. It's definitely sturdy but the top of the mattress is at about 36 inches from the floor, way too tall for my 5'3" tall mother to safely get in and out of, so Greg and I have been sleeping out there and my folks have been sleeping in our bed. It's pretty comfy!
Here are a few pictures of the place.

The mess in the corner is the stereo Greg bought for out there. It's sitting on the counter right now but he's going to build a cabinet to hang on the wall, with a glass door, and it will have room for the stereo, a place to dock a lap top or whatever, and maybe eventually a TV receiver. At this point the place is still pretty bare bones, but I got a nice rug for the floor, the cabinets are painted, the counter-tops are installed, and the fan and A/C work. There's still a good bit of stuff to do on the outside. On the inside the windows need to be trimmed out, and the baseboards installed. I need to get some kind of blinds for the windows, and I still need to build the rolling platform for my wheel, and the work-table that will also function as a dining table when we have guests. The plan is to have the work table at about counter height, built out of 2 x 6 lumber and plywood. The platform will be built the same way, with heavy duty casters so I can move it around. The wheel probably weights 400 lbs or so. When we have guests staying out there, table will fit on top of the platform and the whole thing can be pushed against a wall. The table will then be at bar height when it is on top of the platform, and I have a couple of bar stools to go with it.
I used MDF board for the bottom of the Murphy bed. I bought a can of chalkboard paint and will paint the underside of the bed with it so when the Murph is folded against the wall, the chalkboard will be exposed and I can sketch out pottery ideas on it.
Still a work in progress but it's almost finished. So, come on out for a visit!


No comments:
Post a Comment